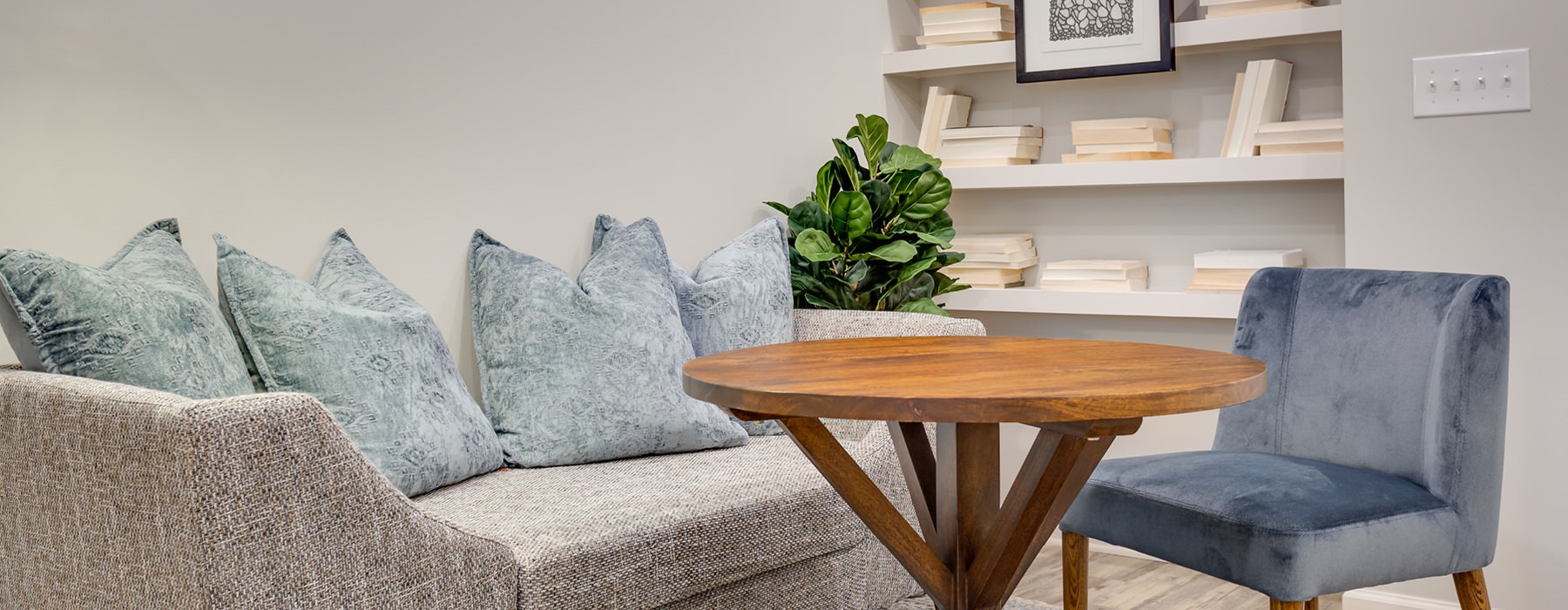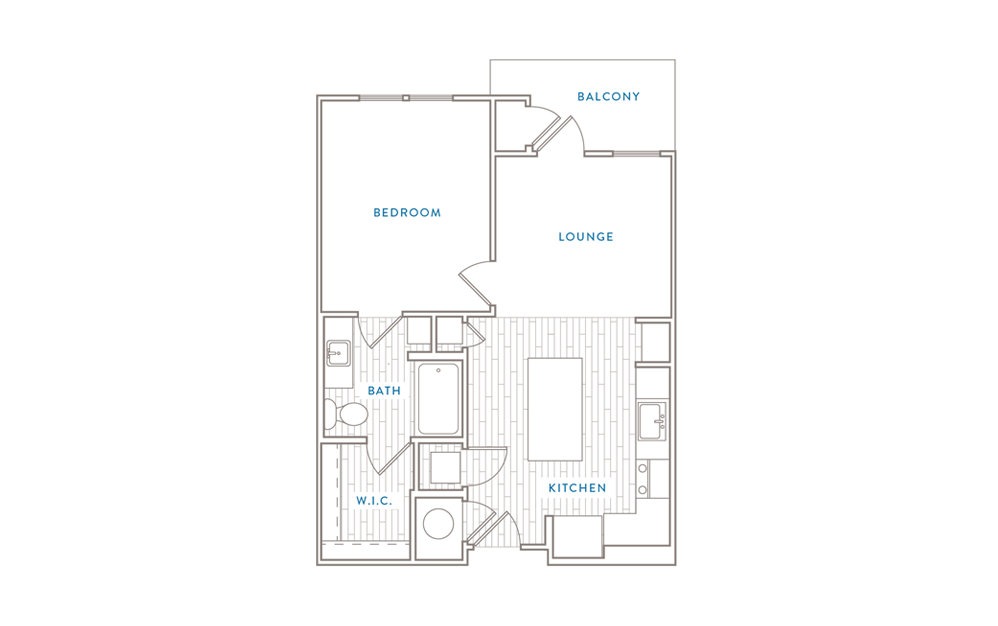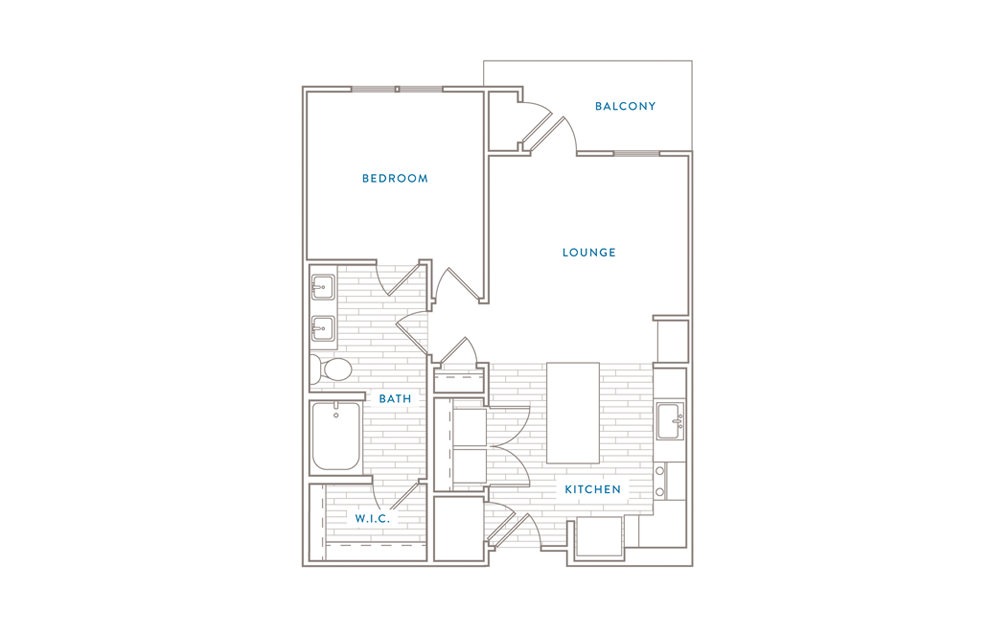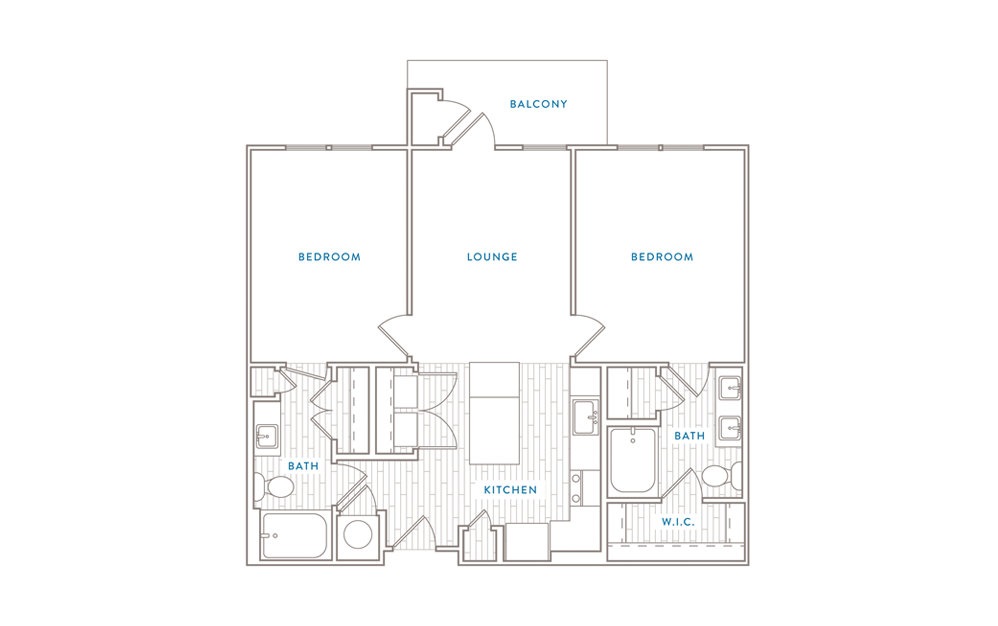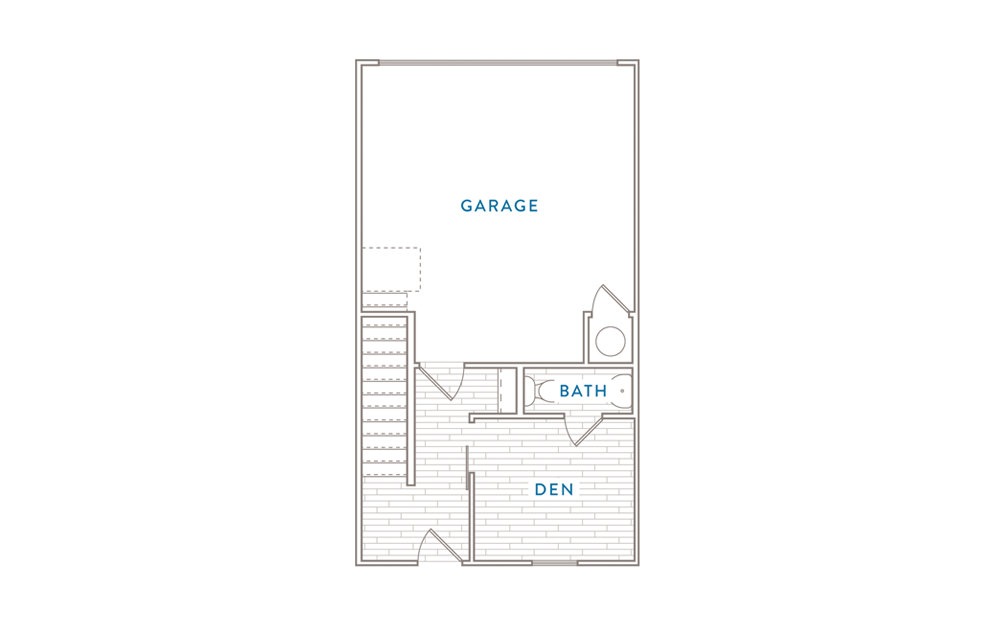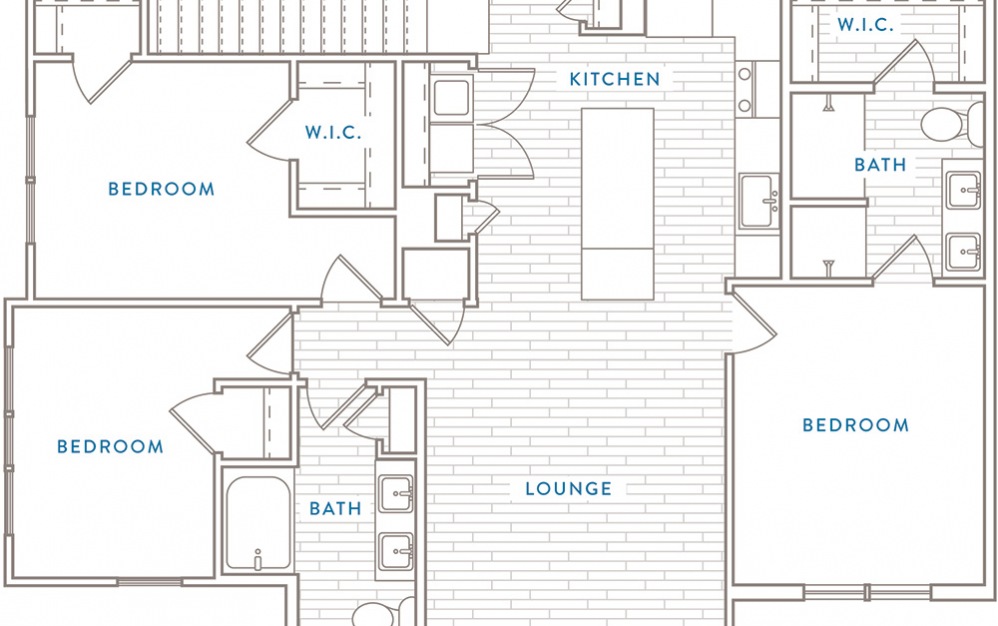At Capital Club, luxury comes in delightfully generous doses. And nowhere is this better represented than in the sheer size of our dwelling spaces. Whether you need 1 bedroom, 2 bedrooms, or 3 bedrooms, Capital Club has varied offerings sure to fit every lifestyle. You’ll enjoy brilliantly conceived floor plans that give you all the room you need to spread your wings and soar appointment with all the luxurious finishes you need to feel right at home.
This property is using data-driven fraud detection software from VERO to help identify fraudulently modified documents and minimize losses from fraud.
-

A1
1 Bed 1 Bath 677 sq. ft.
$1,364 - $2,232
-

A3A
1 Bed 1 Bath 732 sq. ft.
$1,385 - $2,568
-

A2
1 Bed 1 Bath 776 sq. ft.
$1,440 - $2,704
-

B2
2 Bed 2 Bath 1011 - 1165 sq. ft.
$1,756 - $2,642
-

B1
2 Bed 2 Bath 1047 sq. ft.
$1,716 - $2,587
-

B4MS
2 Bed 2 Bath Townhome 1174 sq. ft.
$1,840 - $2,845
-

B3
2 Bed 2 Bath 1254 sq. ft.
$1,751 - $2,567
-

B5MS
2 Bed 2.5 Bath Townhome 1731 sq. ft.
$2,225 - $4,115
-

C3MH
3 Bed 2 Bath 1567 sq. ft.
$2,230 - $3,891
Floorplans are artist’s rendering. All dimensions are approximate. Actual product and specifications may vary in dimension or detail. Not all features are available in every apartment. Prices and availability are subject to change. Please see a representative for details.
